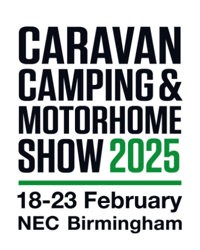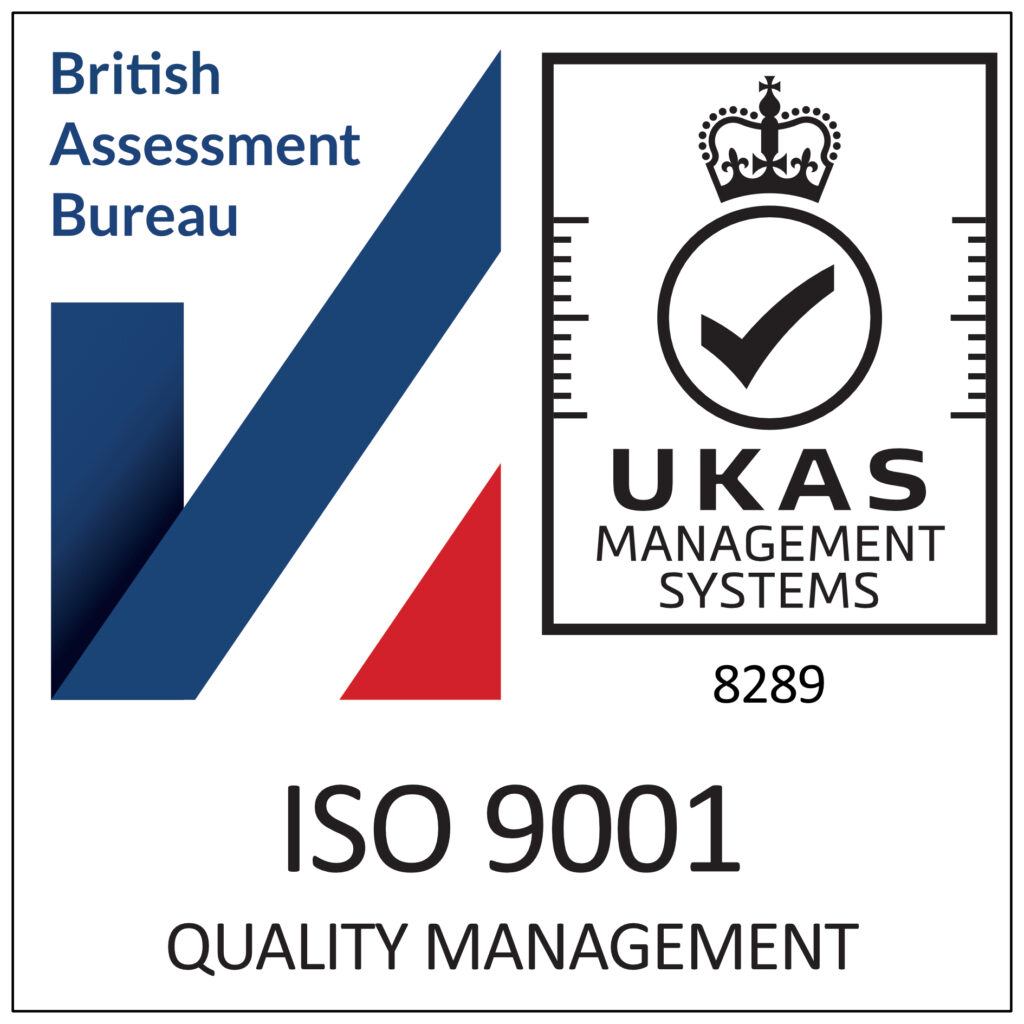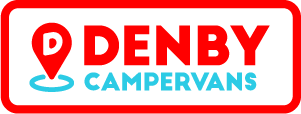The Windsor line is built with comfort in mind. We offer a range of larger panel vans, including Volkswagen Crafter vans and Mercedes Benz Sprinter vans, and MAN TGE vans, creating even more room for you to live the van life.
Introducing
the Windsor
The first iteration of our new vans is called The Denby Windsor. Step inside the converted camper van to find a spacious lounge towards the rear of the van, a kitchen with a sink in the centre, and a washroom, which includes a shower and fixed toilet to leave you feeling fresh wherever you go.















It features a U-shaped sofa, the perfect place to relax on your travels and an additional free standing table for your meals. The sofa easily moves into a spacious full width double bed or two singles, perfect for couples, families or friends looking to go travelling with maximum comfort. We’ve also fitted the under seats so that they can be used for storage, giving you tonnes of extra space, in a sleek, minimally invasive way.
This model has a number of style options to choose from including wood finishes, trims and interior extras to match your design aesthetic. We’ve added in extra functionality with a fully equipped kitchen that includes an oven grill, microwave, hob, gas burner and 90 litre fridge freezer, everything you need for a 5 star meal on the road.
All of our Denby conversions give you the option to go from a 2 berth to a 4 berth by adding a pop top. Please enquire to see a list of our optional extras, such as wind out and drive away awnings, etc.
Daytime Layout


Nighttime Layout


Windsor CONVERSION SPEC
What's Included
Campervan Features
- 90 litre fridge with freezer compartment
- Blown air central heating & water heating
- Combined oven & grill
- Microwave Oven
- Driver and passenger swivel seats
- Fully enclosed washroom with shower
- Mains hookup & split charging system
- Fully enclosed washroom with shower
- Hightop roof with skylights
- Hot and cold water
- Gas hob or Induction hob option
- Internal 12 & 230 volt sockets plus USB socket
- Rear U-shaped lounge/Dining Area
- Underbody water tanks
- Lithium Battery and Invertor 3000W
- 200W Solar Panel
- Pop Top Roof option for 4 berth
- Off Grid Capabilities
- Gasless option available
Vehicle Specification Options
- Adaptive cruise control
- Choice of manual or automatic
- Climatic air conditioning
- Composition media DAB+ radio with touchscreen
- Cross Wind Assist
- Electronic Brake Assist
- Front & rear parking sensors
- Front Assist including city emergency braking system
- Range of euro 6 engines
- Two travelling seats
Extras to Consider
We can also fit new Windows and an Elevating or High Top Roof at the same time, a SMEV Oven/Grill, Awnings, Cycle Racks, Gas or Diesel Heating, DVD Players, Wheels and Tyres, Vehicle Graphics etc. Contact us for prices with full details of your van.
If you’d like to purchase one of our existing stock, please get in touch with us for details.

The Denby Windsor Conversion is compatible with the following vans


Volkswagen Crafter
It features a U-shaped sofa, the perfect place to relax on your travels and an additional free standing table for your meals. The sofa easily moves into a spacious full width double bed or two singles, perfect for couples, families or friends looking to go travelling with maximum comfort. We’ve also fitted the under seats so that they can be used for storage, giving you tonnes of extra space, in a sleek, minimally invasive way.


Mercedes-Benz Sprinter
Reliable, adaptable, and efficient, the Mercedes Benz Sprinter van is one of the top commercial vehicles on the market in both safety and reliability. Our Sprinter Campervan conversions use the size, durability, and dependability to their advantage with a luxurious feeling that includes a full bed, sink, and shower.

Man TGE
Where functionality meets comfort, meet our Man TGE Camper conversion. Its light construction coupled with a sturdy diesel engine makes the Man TGE van ride exceptionally lithe. Our Man TGE camper has an ergonomically designed front that matches our Windsor design perfectly.
Interior Finish Options






Worktop Options



Floor Options




Ready to embark on your campervan adventure?
Fill out the form below and let us help you find the perfect Denby Campervan conversion.
Discover Your Perfect Denby Campervan Conversion
Explore the sections below to learn more about our exceptional campervan conversions. No matter which option you choose, you can expect outstanding craftsmanship, innovative features, and the freedom to create lasting memories on the open road. Don’t miss the chance to experience the best of campervan living with Denby Campervans.












